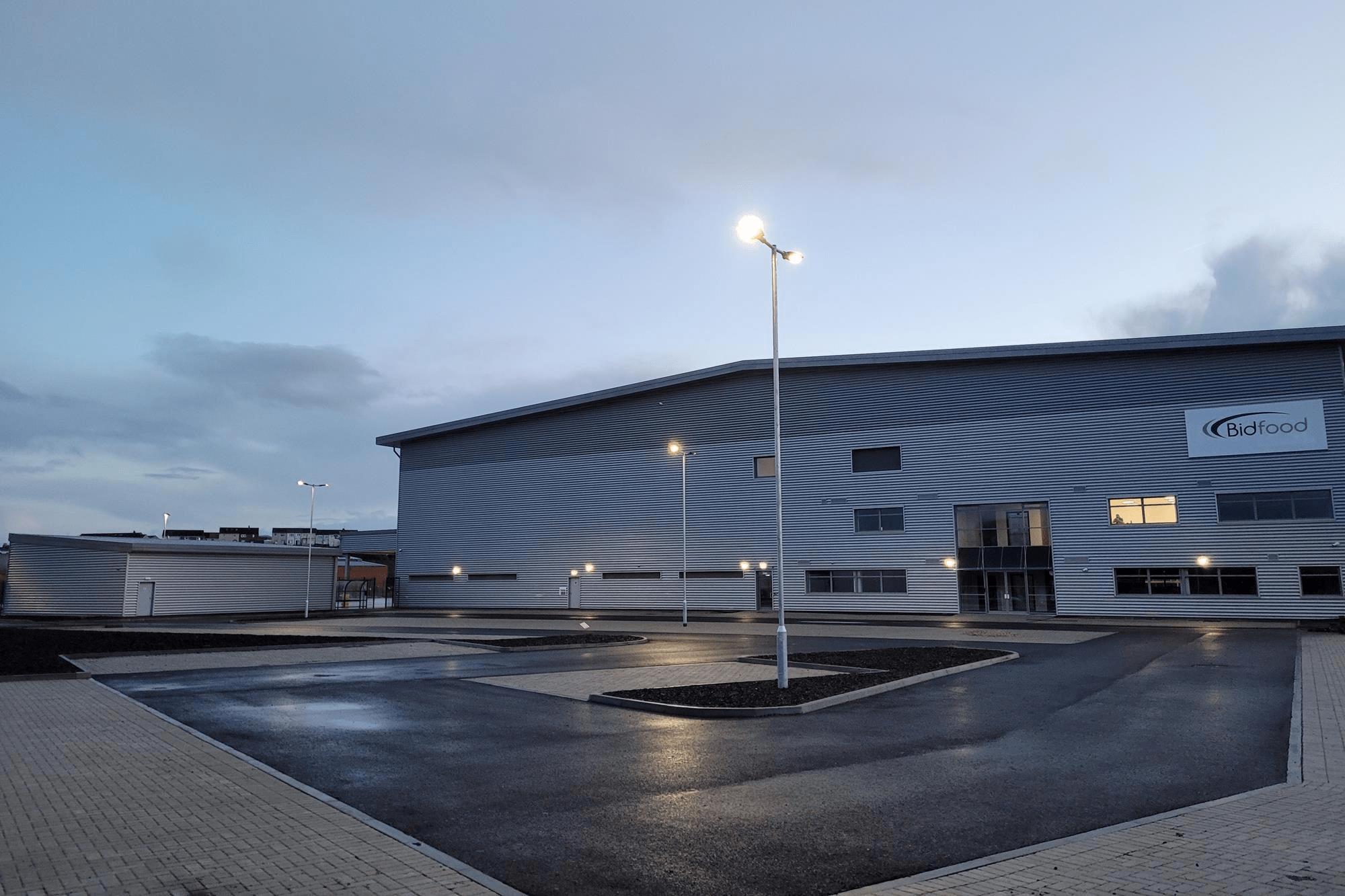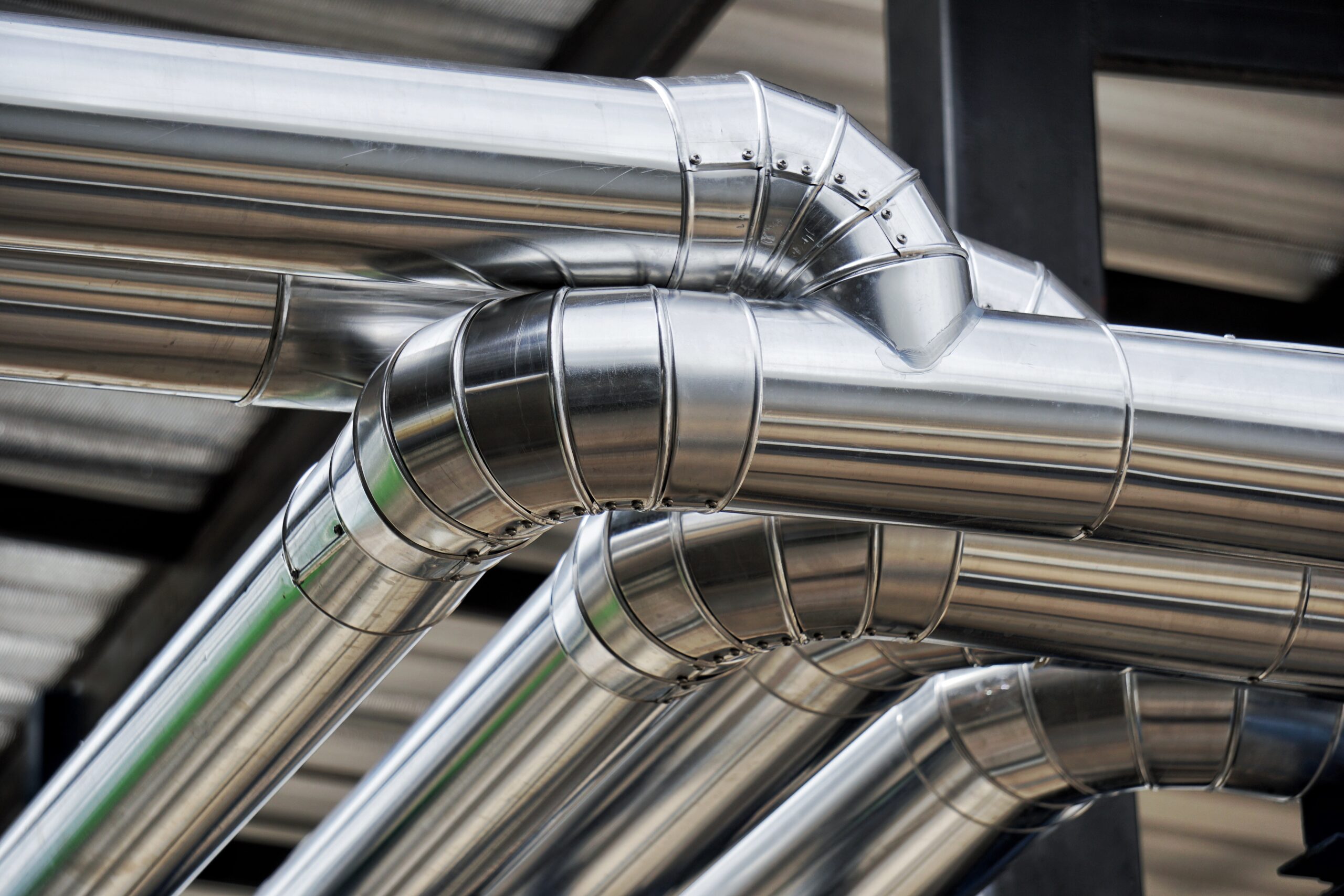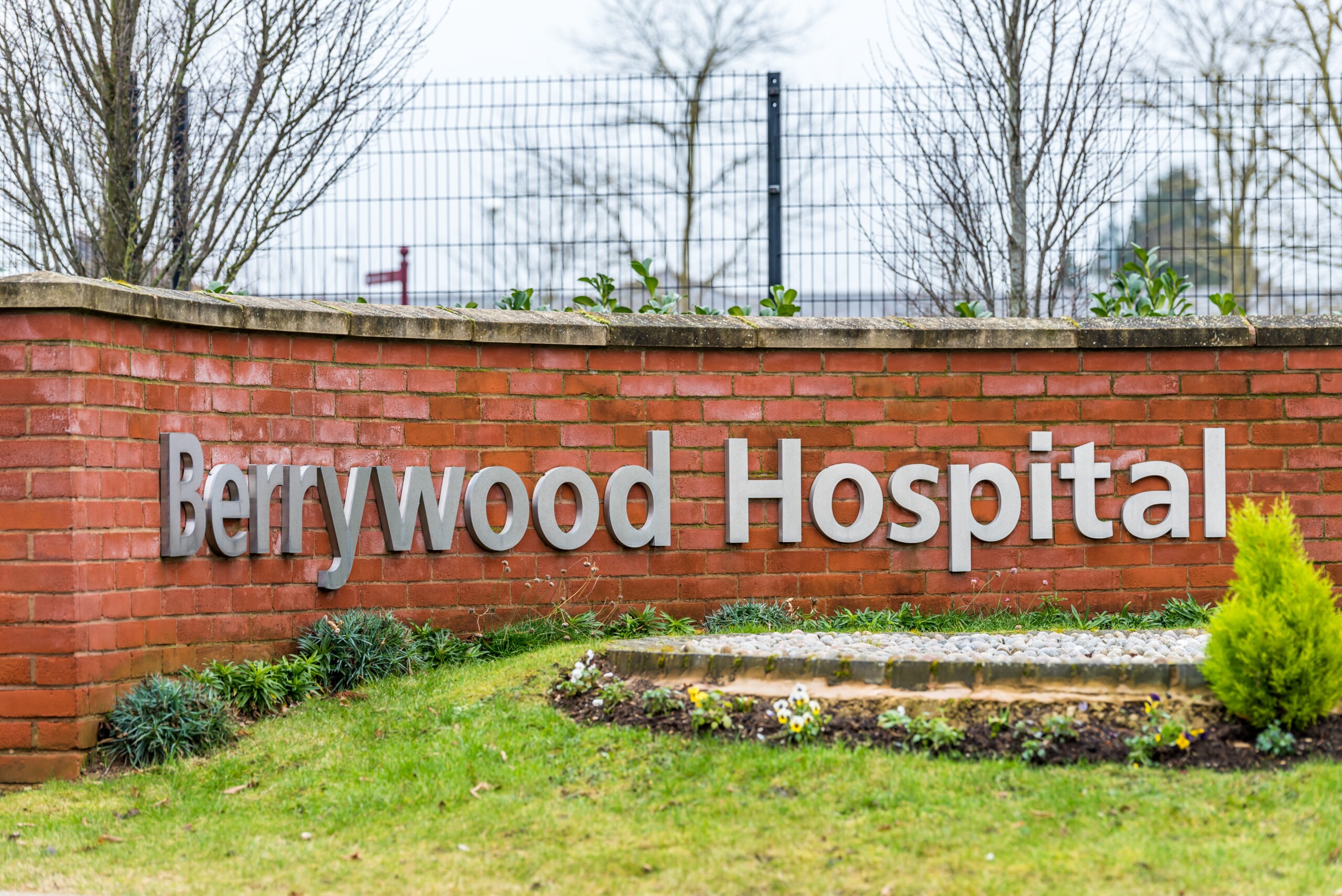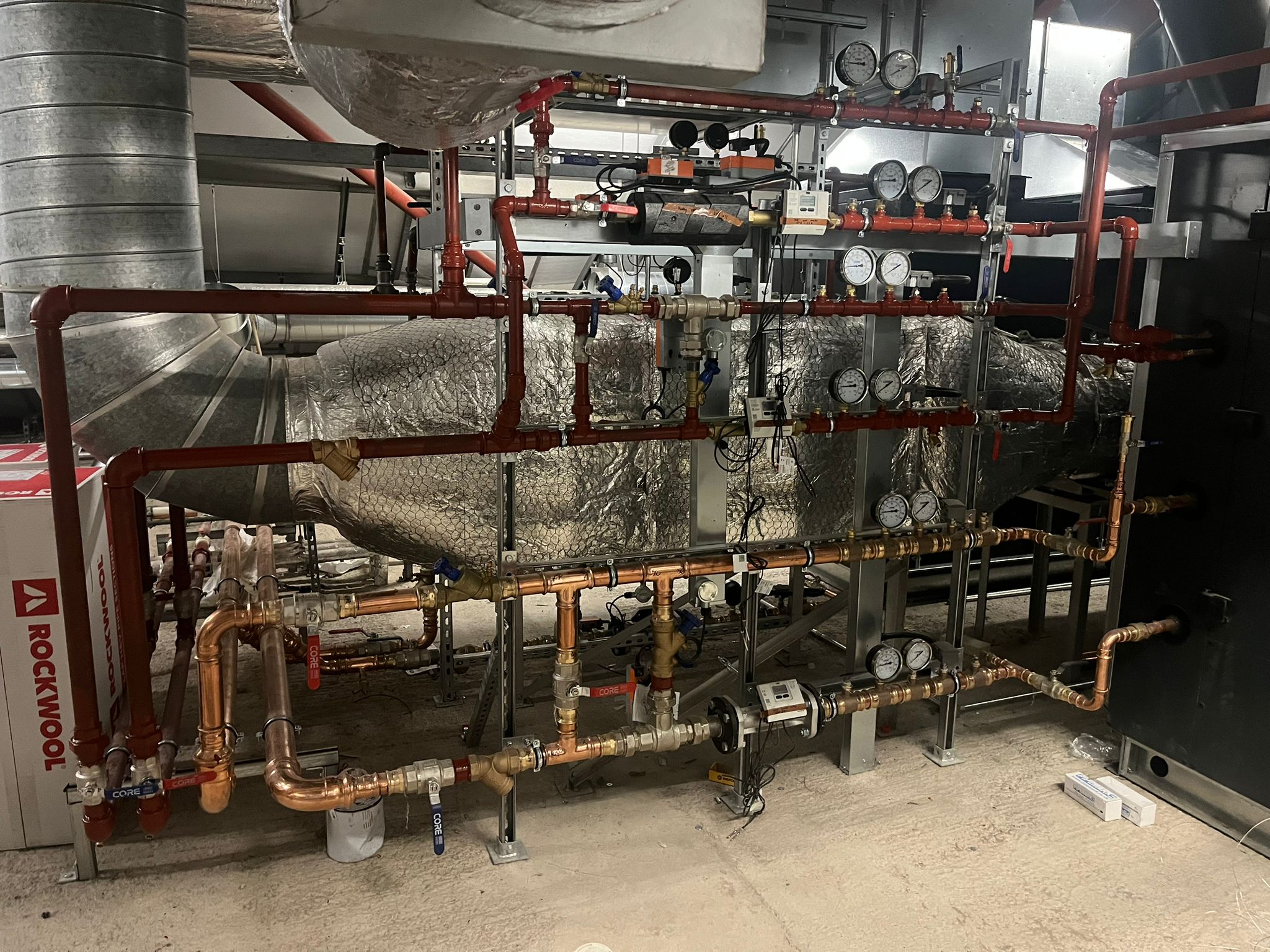Looking for someone to take charge of your next project?
Contact us via the details below or use the enquiries form.
We offer a comprehensive range of services designed to meet your unique needs, delivering innovative solutions that prioritise quality, efficiency, and sustainability.
Unit 8 Enigma Building, Bilton Road, Milton Keynes MK1 1HW
Together, we are committed to fostering a culture where passion for our clients is celebrated, and every team member is inspired to make a difference.




